Hi, friends!
I’m so excited to finally be able to 1) have our bathroom done 2) share it with you! It was a long time coming and like most projects, we had some major hicups we had to deal with along the way. We made it thru and lived to tell about it tho.
For starters I wanted to share a little bit about why we chose to do this bathroom renovation. In our little house, our master is on the main level and the layout has confused me from the first time I walked in. The closet was tiny, the bathroom was tiny, and the bedroom was huge! It just didn’t make sense to have all this wasted space in our bedroom and not even be able to have two people standing in the bathroom at the same time.
So we decided to blow out a few walls in the existing bath and closet to give us twice the space in both rooms!
Here’s a little before shot of our bathroom:
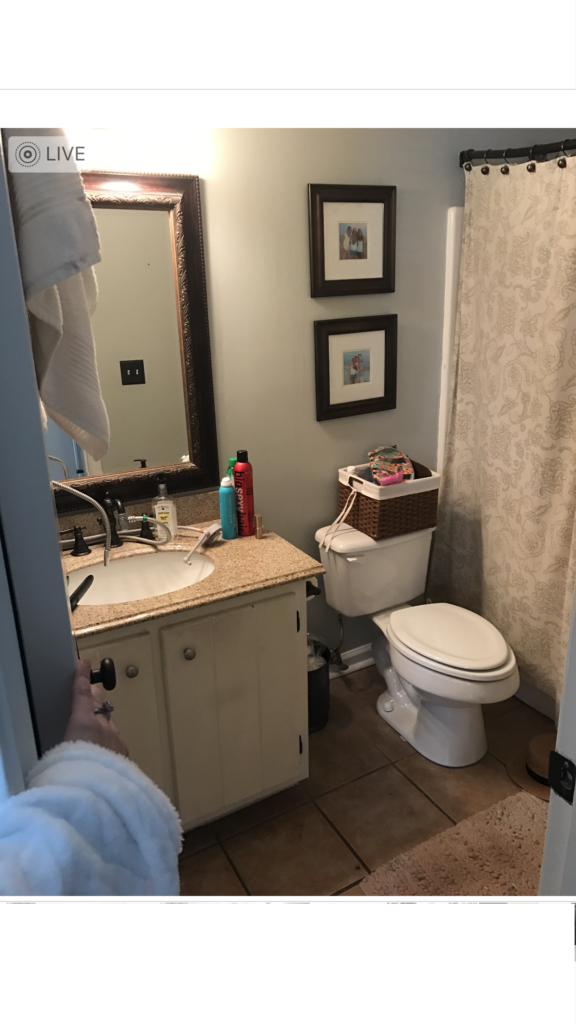
And here’s an after shot:
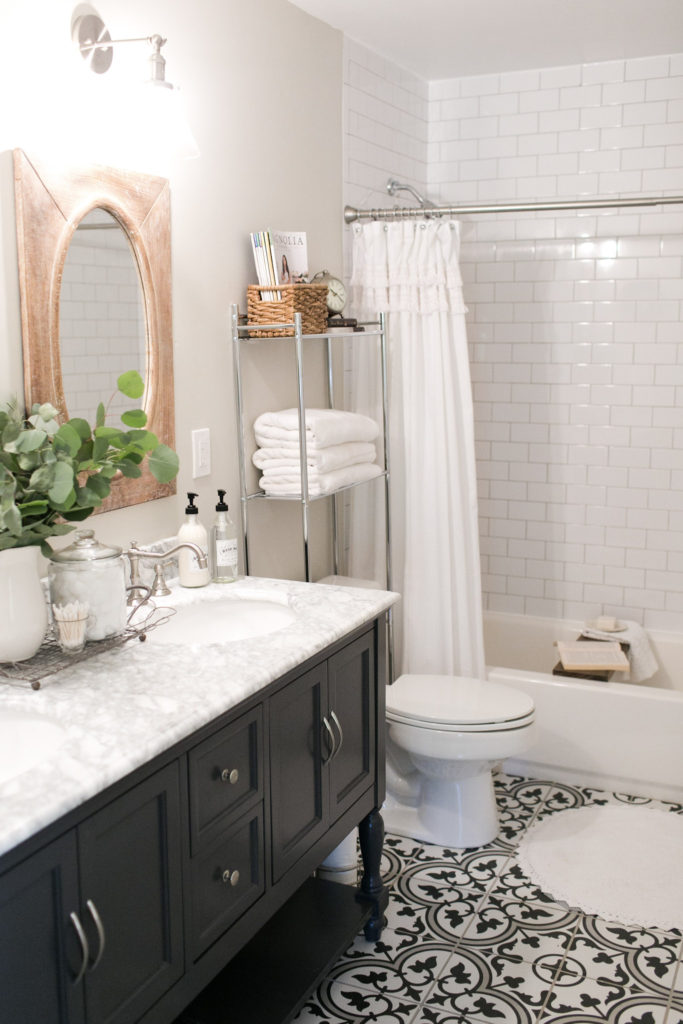
So as you can see, we extended the wall in the bathroom and the wall in the closet into the bedroom and placed sliding doors in front of both new entrances, which are now side by side. I chose this dark grey double vanity because of what a statement piece it was, not to mention it was very affordable and included faucets and that cute basket. I obviously chose a pretty bold tile for the floors. I couldn’t help it. I fell in love with this concrete tile look alike and never turned back. I originally chose beveled glass mirrors to hang over the vanity, but once I saw them in there, it was starting to feel a little sterile. I wanted to add warmth and make it feel more cozy, so I went with these beautiful wood mirrors from World Market. I love how they turned out.
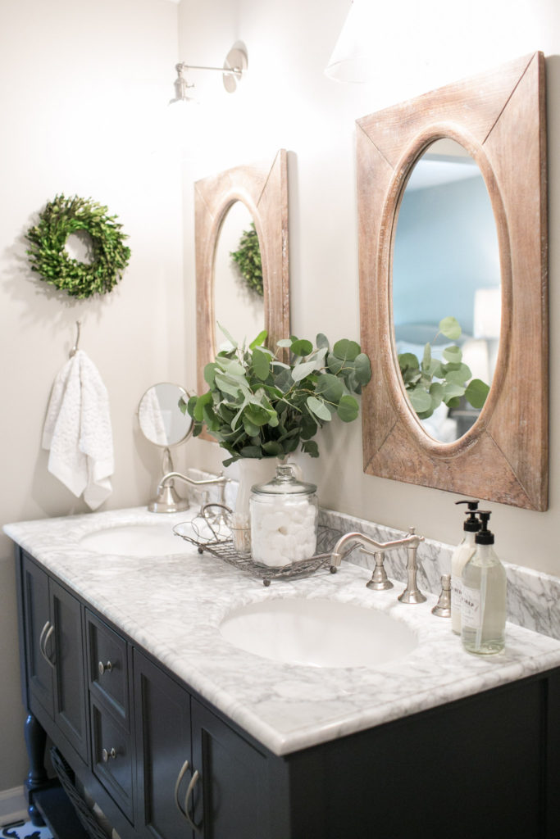
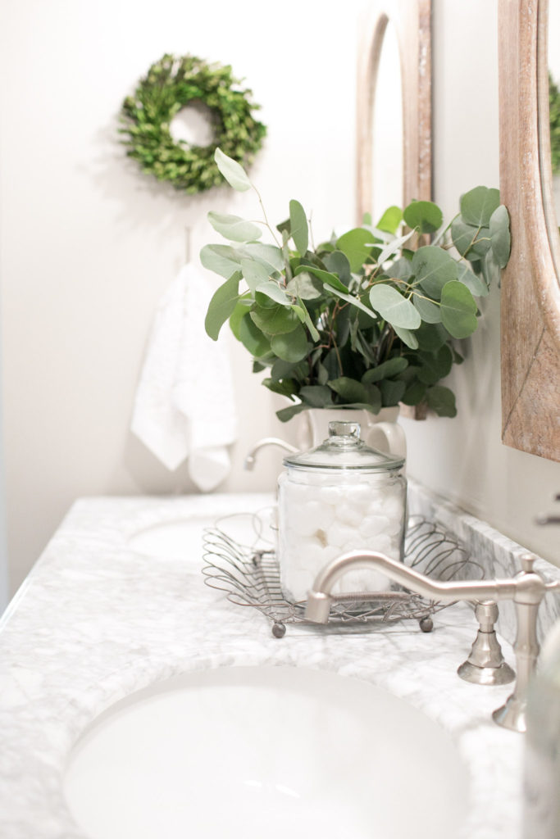
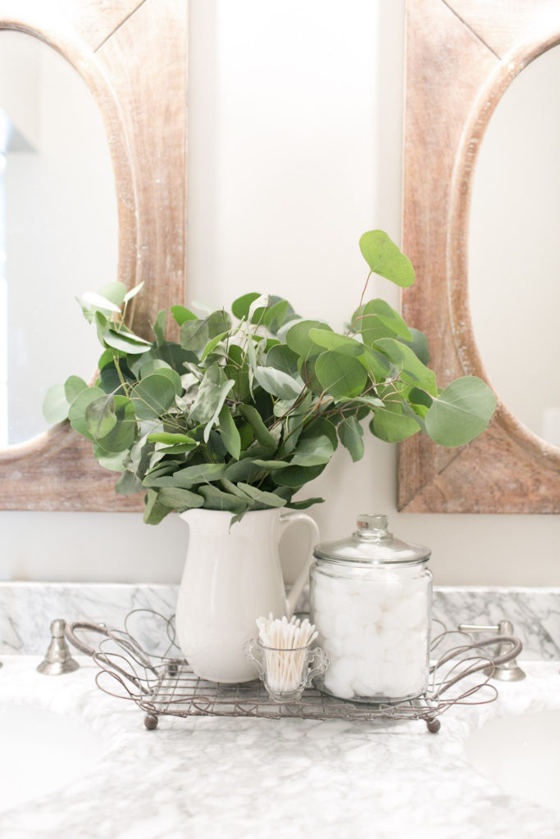
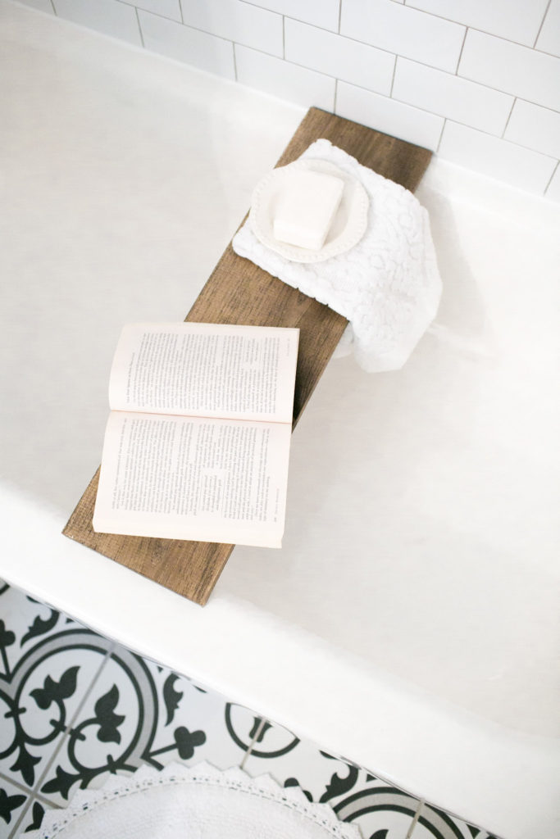

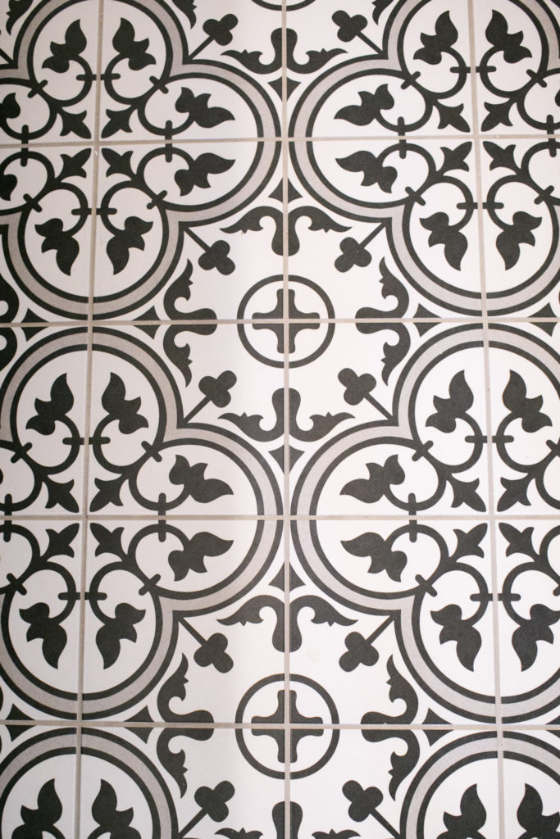
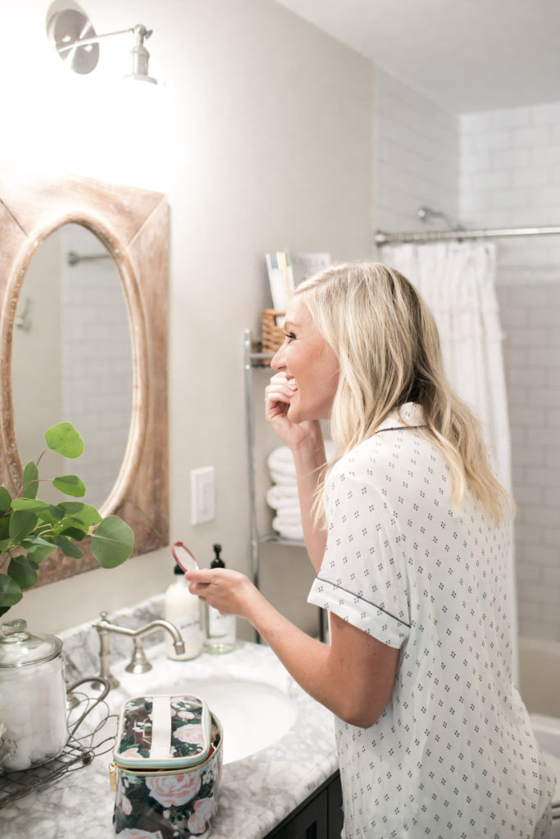
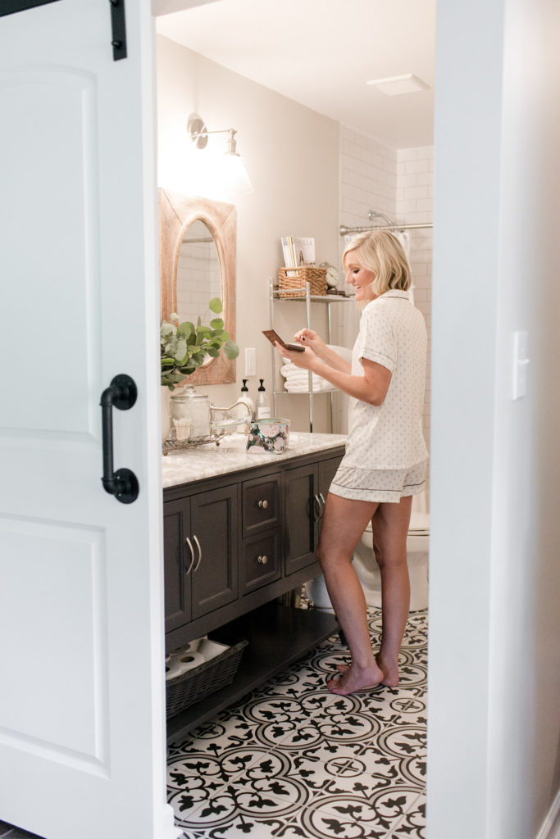
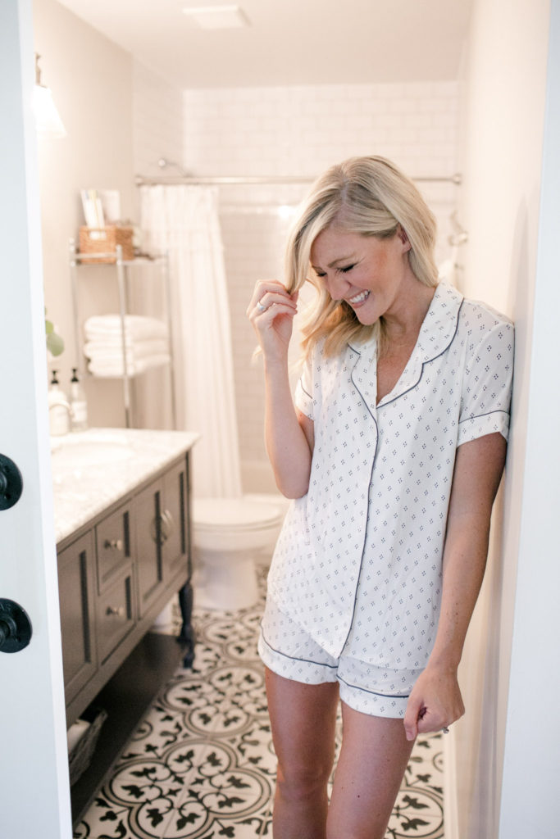
I’ve linked all the sources at the bottom of this post but please feel free to let me know if you have any questions about anything we used!
Since the renovation process is so fresh on my mind, I just wanted to share a few tips to keep in mind if you’re also planning a reno or maybe in the middle of one!
- Your contractor isn’t perfect: Our team we worked with did an amazing job but we still had junk we had to work thru. A few things were done incorrectly but the important thing is that when we had a problem, we worked together to resolve it. Now everything is great and we couldn’t be happier with the outcome!
- It will cost more than you think: One of the issues we ran into was that when they pulled up the old floor, the subfloor was totally rotten. This was obviously something that had to be fixed before we could put down new flooring. It was a pretty big ding in our budget BUT if you go ahead and plan about 10% of an increase for unexpected things that come up, you won’t be quite as frustrated when they do.
- It will take longer than you think: We had originally chosen to start this project while we were out of town at the beach because our contractor was pretty confident that he could get the whole bathroom done during the time we were gone. Well, thanks to the crazy amounts of rain we had and drywall that did not want to get dry, the project ended up taking two weeks longer than we had planned. We ended up having to stay with family for a while but it worked out since Matt’s surgery was also during this time. Crazy town over here, people.
- You still need to be kind: Depending on the contractor you have, there may be times that you have to be firm in your communication. That’s totally fine! But just remember to maintain mutual respect because when that goes out the window, it’s just not pretty. Most of the guys in this industry are super hard-working but they’re spread very thin so if you want to be on their radar, you have to communicate clearly and often. But you can still be kind while doing it!
I’ve listed all the items we used in the bathroom below. Thank you so much to David Lopez and the whole DBS crew for being amazing throughout this whole process!
